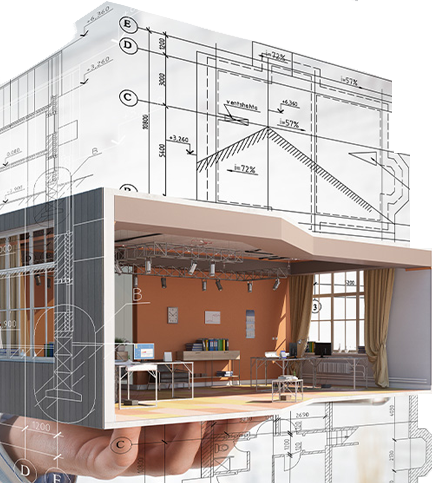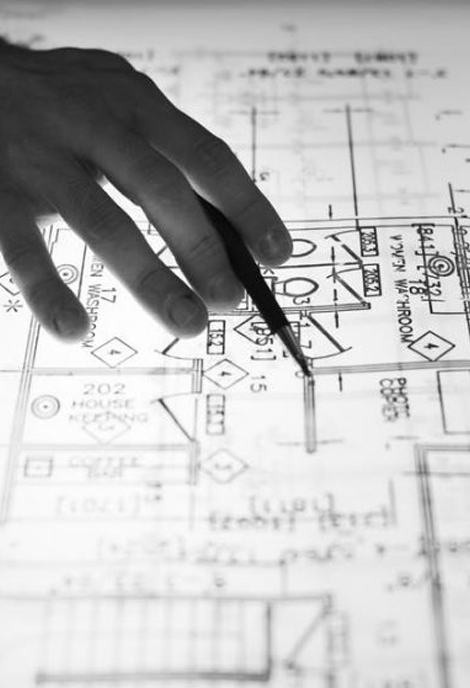Steps & Co. Specialises in all things development. From Project Management, Land sourcing, Planning and Development.
Working along diverse industries to design, construct and maintain innovative projects.
Contact Us
-

27 Old Gloucester Street,
London, England, WC1N 3AX -

Working Hrs : 9.00am to 6.30pm




